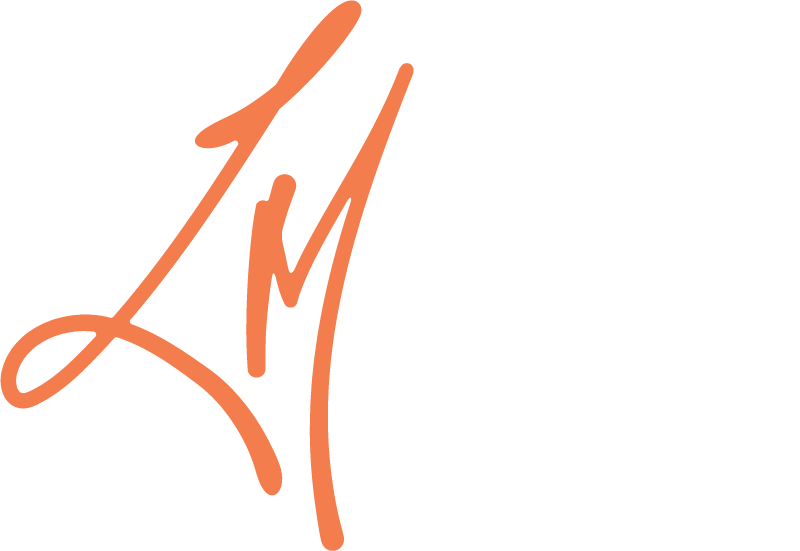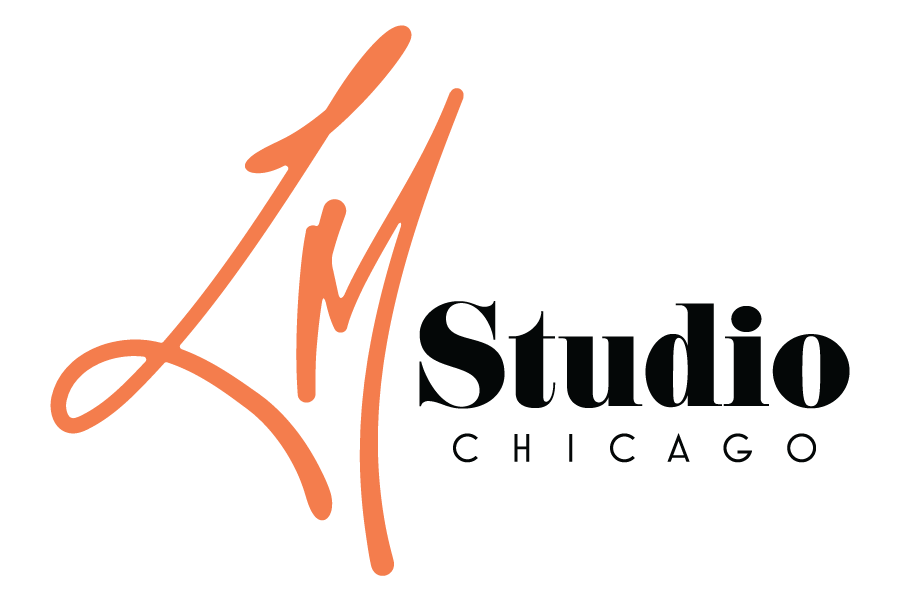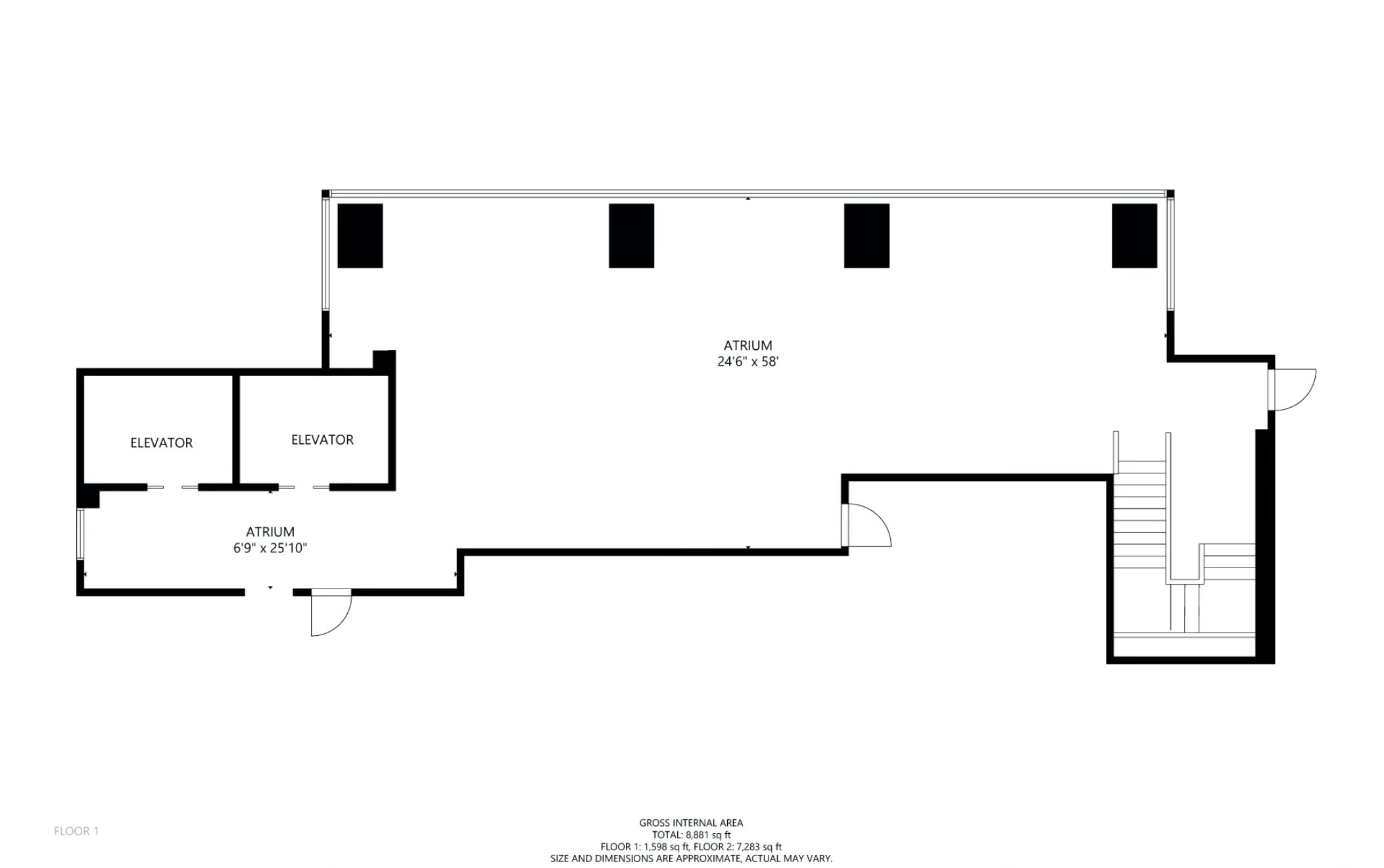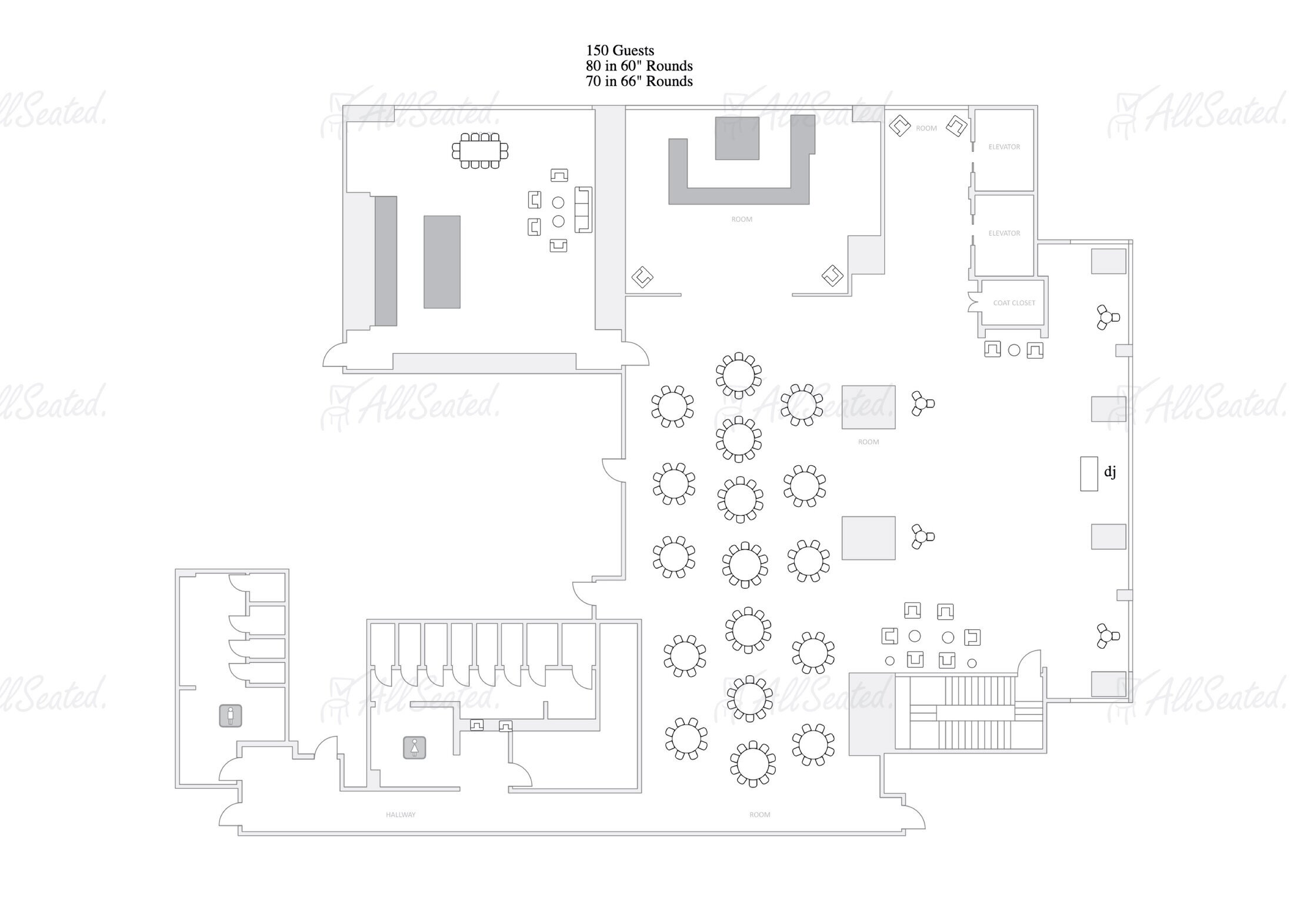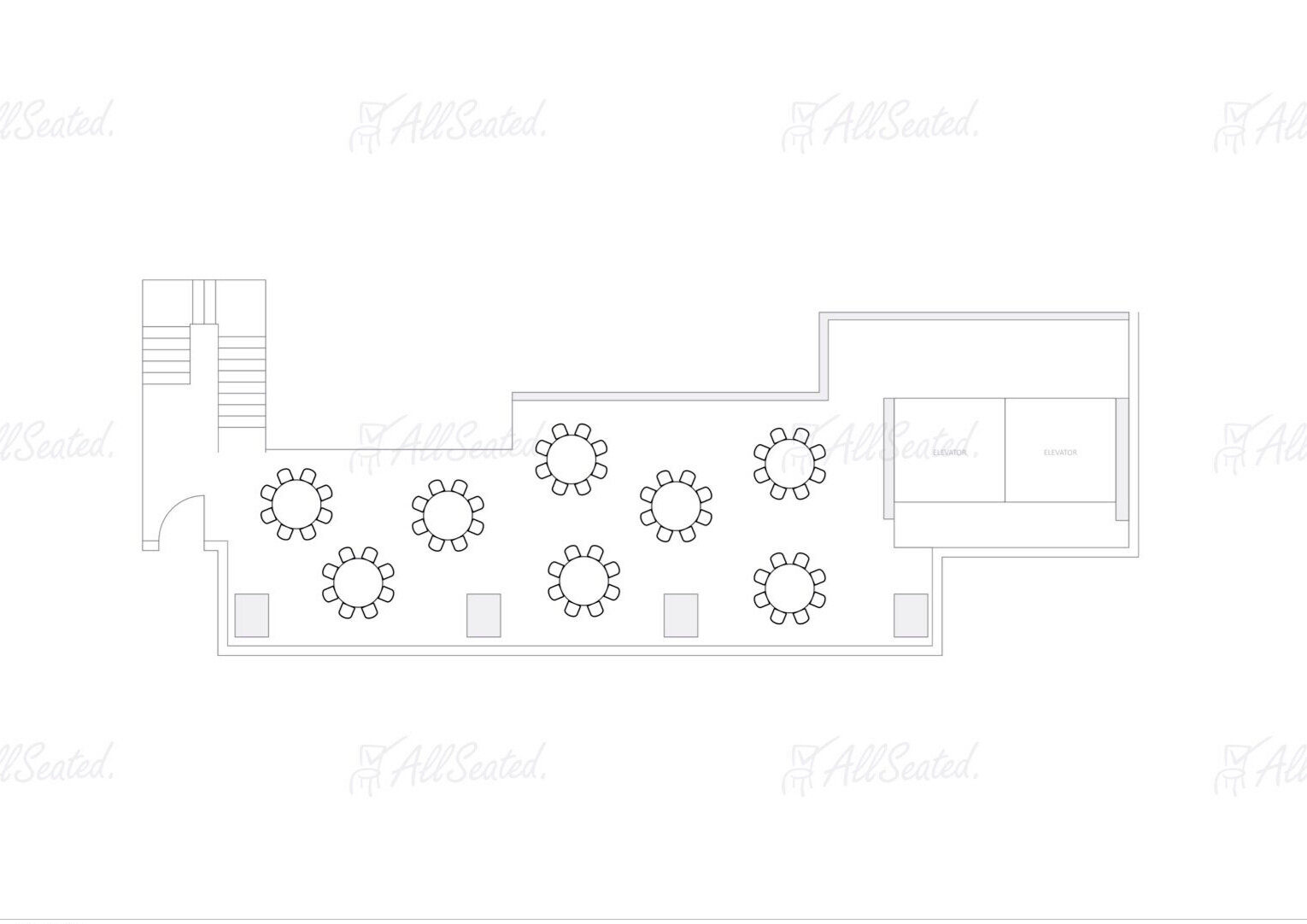
Plan Your Event
Floorplans
LM Studio
Atrium
Suggested Set-Ups for Gatherings
6th Floor - seated reception for 200
5th Floor Atrium - dining for 42
5th Floor Atrium - dinner for 80
6th Floor - seated reception for 150 with a dance floor
5th Floor Atrium - dinner for 64
